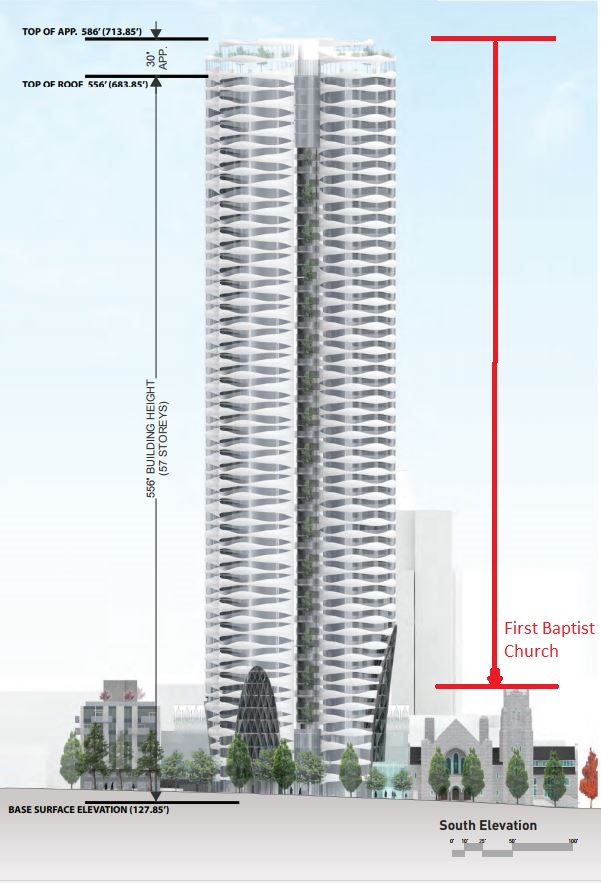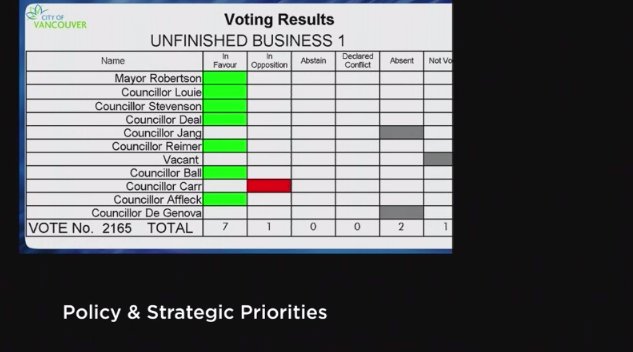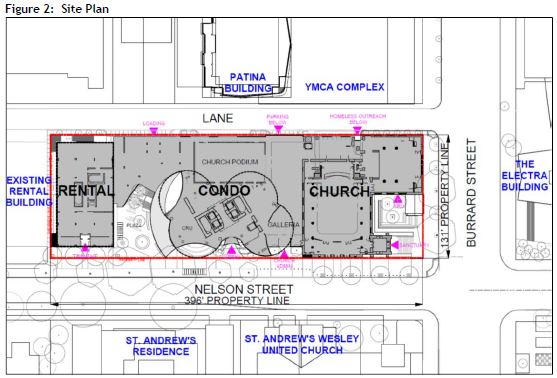
A 57-storey tower is proposed by Westbank to be built beside a restored First Baptist Church on Burrard
Outcome: City Council voted 7 vs 1 to approve this proposal during a Council meeting on July 26, 2017.

On June 27, 2017, City Council referred this application to Public Hearing based on a staff report.
Public Hearing
Tuesday, July 18, 2017, 6 pm
Vancouver City Hall, Council Chambers
Official rezoning full information on the application: http://rezoning.vancouver.ca/applications/969burrard/index.htm
Staff report and recommendation to Council (June 27), including Policy Report and Appendices: Click here and look for “969 Burrard.” “This report evaluates an application to amend CD-1 (445) for the site at 969 Burrard Street and 1019-1045 Nelson Street to permit a development which includes a 57-storey market residential tower, expanded program space for The First Baptist Church, a seven-storey social housing building, and seismic upgrading and interior restoration to the existing heritage church building.”
Anyone with comments about this application (support/opposed/other) can e-mail to Mayor and Council on record at publichearing@vancouver.ca, or request to speak.
Note: A group of local residents says they will meet in the church parking lot for a short exchange of information at 5 pm on Sunday, July 9 [note date correction]. Feel free to show up, or write info@westendneighbours.ca for more information.
For earlier visual images and description of the project see Changing City Updates.
 Key parameters of the project from March 10, 2016 application (from rezoning page, but note further changes below):
Key parameters of the project from March 10, 2016 application (from rezoning page, but note further changes below):
The City of Vancouver has received an application to rezone 969 Burrard Street & 1019-1045 Nelson Street from CD-1 (445) (Comprehensive Development) to a new CD-1 District. The proposal includes:
- restoration of First Baptist Church;
- new church ancillary spaces, including a 37-space child daycare, a gymnasium, a counselling centre, offices and a cafe;
- a new eight-storey building [revised to seven] containing 66 [revised to 61] social housing units, owned by the church;
- a new 56-storey tower [revised to 57 storeys] containing 294 market strata [revised to 331] residential units, with a cafe at ground floor [cafe later removed];
Other key parameters of the proposal include:
- a combined total new floor area of approximately 561,881 sq.ft. [Note: figure needs to be updated to reflect revised application]
- a floor space ratio (FSR) of approximately 11.27 [Note: the rezoning web page indicates 10.83, but 11.27 appears to be the revised number. See below.]
- 497 underground vehicle parking spaces [needs updating?]
WEN comment on FSR: Referring to beginning of the June 27 staff report, the applicant seeks “… to increase the permitted floor space ratio (FSR) from 2.87 FSR to 11.27 FSR and the building height from 75.6 m (248 ft.) to 169.5 m (556 ft.)”
The City of Vancouver received the following changes to the March 10, 2016 rezoning application, but the City has not updated all the parameters above on the website (as of July 7):
- increased setback from the west property line to accommodate a mid-block connection;
- reduced height of the rental building to seven storeys, containing 61 rental units (20 market rental and 41 social housing unit);
- articulated lane façade to reduce visual bulk and add opportunities for landscaping;
improved visual porosity through the podium; - removal of the café at the ground floor of the market residential building; and
- increased market residential building height by 6’ to accommodate an additional floor of market strata housing, now at 57-storeys with 331 units.
People may see various pros and cons with this application, depending on perspective. But as an interesting side note, the genesis of this application is worth looking at in the context of the West End Community Plan, adopted by City Council in November 2013. Why? Because the applicant (Ian Gillespie, CEO of Westbank) had revealed this project to be a “done deal” (at about 35 storeys, which has now expanded to 57) to a small group of architects in San Francisco, ten months before the Community Plan became official and long before anything was publicly known about it. (See WEN post here.) This example leads one to ask if the community planning process was transparent enough. The community participated in good faith in the consultation process. But how much was being discussed with the development community behind closed doors?
How has the final proposal changed from the original revelations? How does it benefit the community? And how well does it meet the each of the policies of the Community Plan? The project will involve the “demoviction” of renters in an existing building on one of the sites. Are they happy with the relocation package and compensation?
Has the applicant earned the lucrative nearly a quadrupling of density, and more than doubling of permitted height? For transparency, can the public see the real estate calculations? (The value of the tower once built could be worth numbers approaching a billion dollars.)
The documents don’t make it clear, but what was the “outright” vs “discretionary” height and density on the site before and after the adoption of the West End Community Plan? And the documents don’t specify whether the numbers staff are using (2.87 FSR and 75.6 m or 248 ft.) are “outright” or “discretionary.” Outright should be the baseline, and “discretionary” needs to be earned.
One of the points the applicant and staff presentations at the Public Hearing can be expected to highlight is the large Community Amenity Contribution proposed: $91.3 million dollars, likely over three times the previous record of CACs in Vancouver. Several other towers are proposed for the Burrard/Thurlow corridor from Georgia to English Bay, and all are now likely to have huge CAC’s payable. An interesting topic to look at, in terms of how the profits are generated (from upzoning), how they are spent, the process for deciding on how they are spent, and implications for “deepened affordability,” which was one of the key themes in the Community Plan: “Deepening housing affordability and meeting the needs of a growing community are a priority.”
*************
Selected excerpts from staff report to Council presented 27-June-2017…
The tall tower is proposed to the maximum height contemplated in the West End Community Plan. During the application review process, the applicant has proposed to further increase the height by an additional 1.8 m (6 ft.) in order to allow another floor in the tower. Staff have assessed the fit of the proposed 169.5 m (556 ft.) tower within it particular context and the considerations that are noted in detail in the Urban Design Analysis (see Appendix H). In general, staff accept the proposed height based on the factors noted in the analysis and in the summary of this section.
*******
P. 25
| Figure 9: CAC Summary | |||
| In-Kind | Cash | Total | |
| On-site Heritage Conservation | $21.7 M | $4.3 M | $26.0 M |
| Strategic City-wide Public Benefits | — | $6.0 M | $6.0 M |
| West End Public Benefits Strategy | $6.5 M | $52.8 M | $59.3 M |
| Overall CAC Contribution | $28.2 M | $63.1 M | $91.3 M |
….
p. 26-28
Phased Approach to Cash CAC Payment — The Community Amenity Contributions – Through Rezonings policy currently requires full payment of any cash CAC prior to rezoning enactment. In this case, given the scale of the cash CAC being offered and associated financing implications, staff are recommending a phased approach to CAC payment, as outlined below and in sub-section (c) of Appendix B.


 Join Email List
Join Email List

